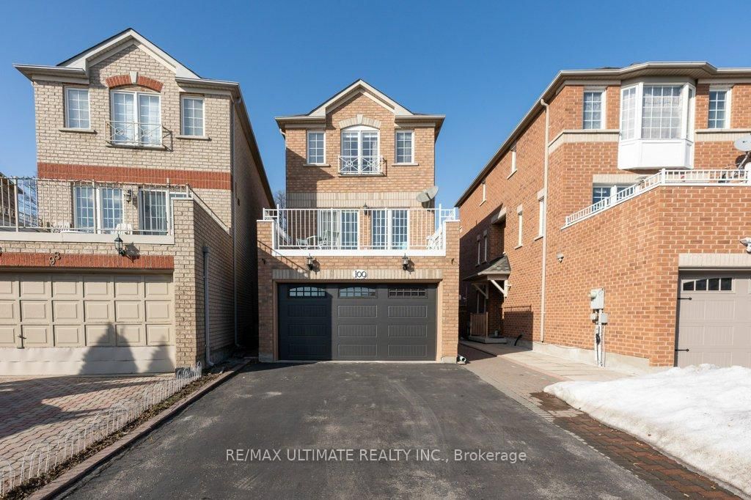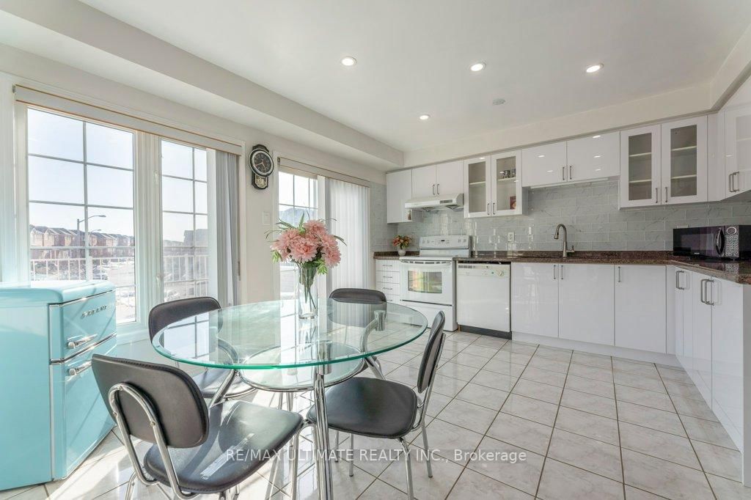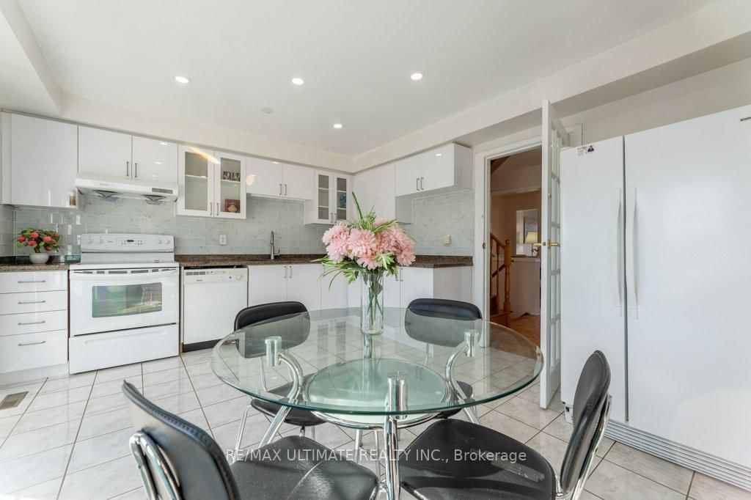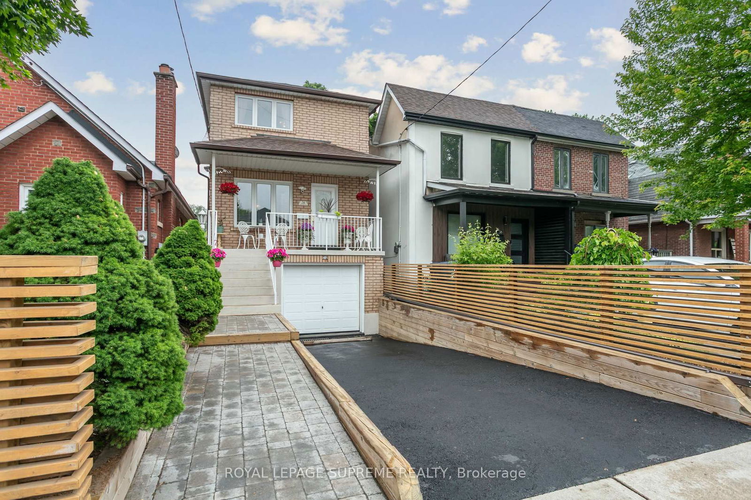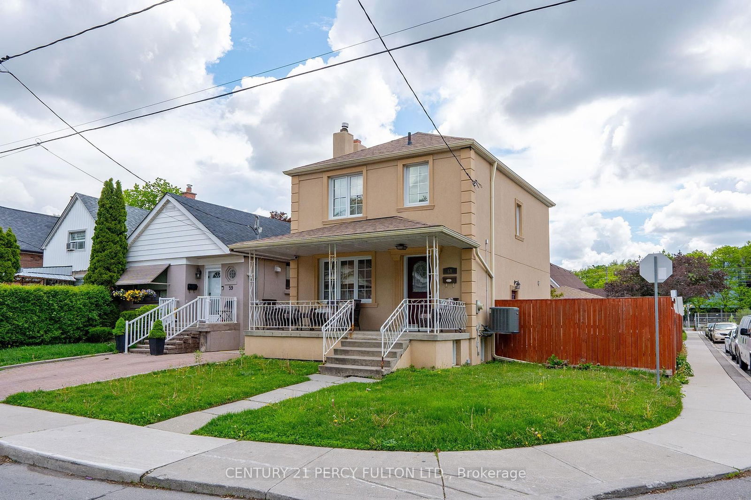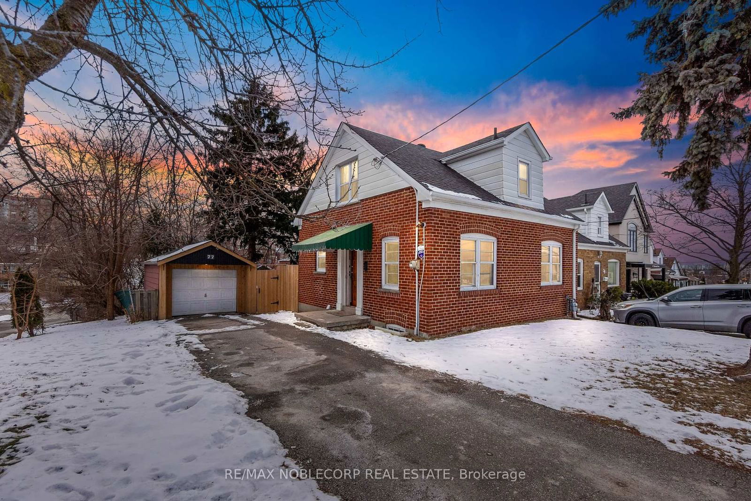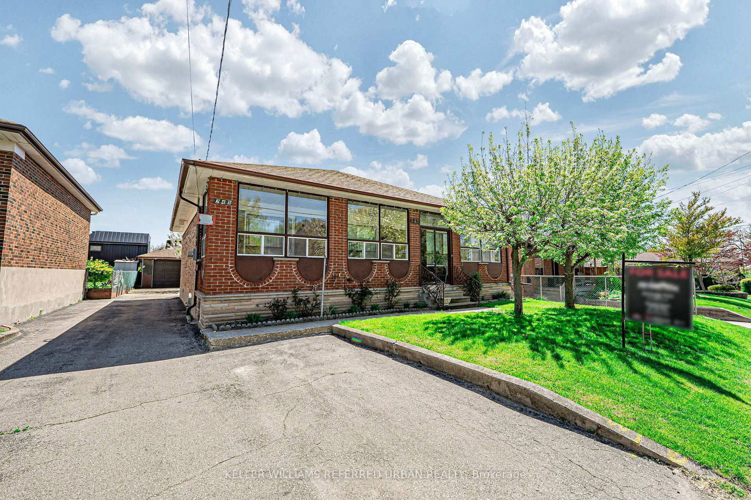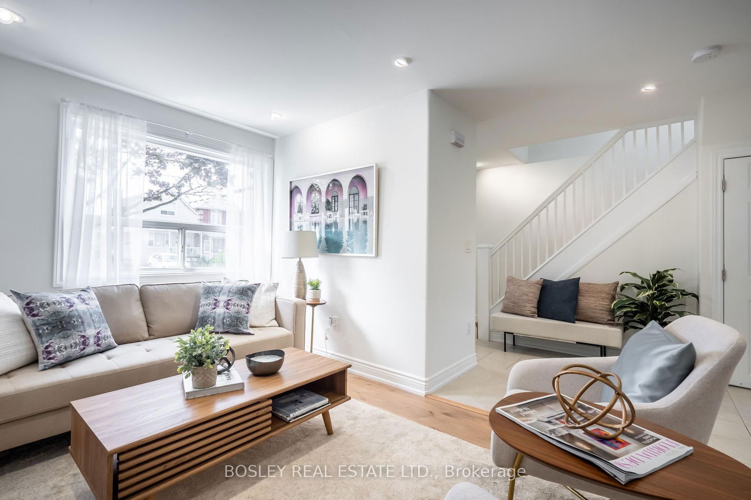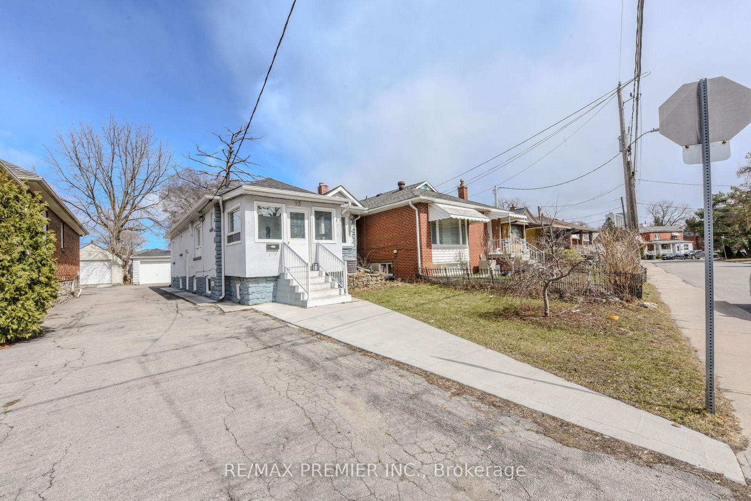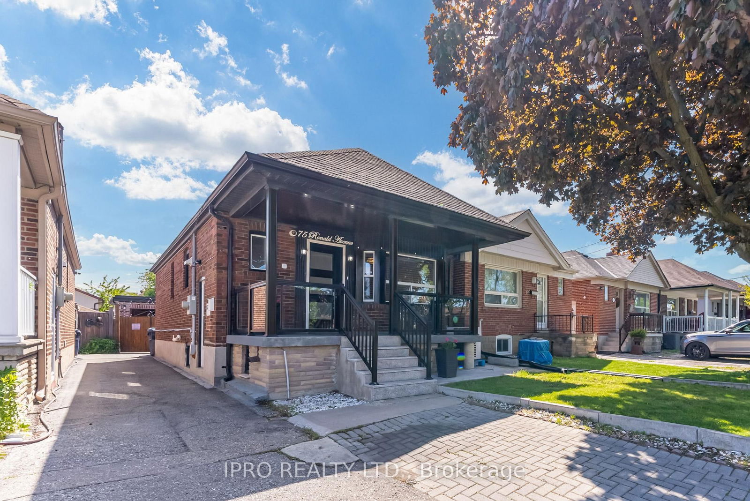Overview
-
Property Type
Detached, 2-Storey
-
Bedrooms
3 + 1
-
Bathrooms
4
-
Basement
Apartment + Fin W/O
-
Kitchen
1 + 1
-
Total Parking
4 (1.5 Attached Garage)
-
Lot Size
98.62x20.21 (Feet)
-
Taxes
$4,256.77 (2024)
-
Type
Freehold
Property description for 100 Via Cassia Drive, Toronto, Brookhaven-Amesbury, M6M 5L2
Fabulous newer two-storey all-brick house set on a magnificent interlocking pathway leading tothe door, complete with a one-and-a-half car garage. This home features 1,879 sq. ft. ofspacious living areas, a new pristine oak staircase, and gleaming parquet floors. Theimmaculate kitchen boasts upgrades including a white quartz backsplash, white gloss cabinets, adouble sink on a granite countertop, and a bright, spacious breakfast area with a walkout to asun-filled deck.The primary bedroom includes a newly upgraded 3-piece ensuite and a walk-in closet. Theprofessionally finished basement, located on the ground level, has a separate entrance and iscurrently being used as a bachelor apartment. It features a walkout directly to Trethway Dr andis rented for $1,300 monthly. The tenant can either stay or vacate.Situated in a beautiful family-oriented neighborhood, your kids will love the grass soccerfields, basketball court, and large open fenced park at the center of the area. The house isjust seconds away from a TTC stop and minutes from Highway 400/401 and future LRT subwaystations. It is also within walking distance of Shoppers Drug Mart and Tim Hortons!
Listed by RE/MAX ULTIMATE REALTY INC.
-
MLS #
W12015263
-
Sq. Ft
2000-2500
-
Sq. Ft. Source
MLS
-
Lot Irregularities
n/a
-
Year Built
16-30
-
Pool
None
-
Drive
Private
-
Garage
Attached, 1.5 spaces
-
Total Parking
4
-
Family Room
N
-
Den
N
-
Exterior
Brick
-
Fireplace
N
-
Roof
Asphalt Shingle
-
Foundation
Concrete
-
Elevator
n/a
-
Water View
n/a
-
Laundry Level
Lower
-
Heat
Forced Air
-
A/C
Central Air
-
Water
Municipal
-
Water Supply
n/a
-
Sewers
Sewers
-
Central Vac
N
-
Library
3.04 x 4.6 ft Main level
Parquet Floor, O/Looks Dining, Large Window
-
Dining
2.3 x 4.6 ft Main level
Parquet Floor, Open Concept, Formal Rm
-
Kitchen
3.82 x 4.6 ft Main level
Ceramic Floor, Ceramic Back Splash, Granite Counter
-
Breakfast
2.41 x 2.06 ft Main level
Ceramic Floor, W/O To Deck, O/Looks Frontyard
-
Primary
3.89 x 4.62 ft Upper level
Parquet Floor, W/I Closet, 3 Pc Ensuite
-
2nd Br
2.9 x 2.86 ft Upper level
Parquet Floor, Semi Ensuite, Closet
-
3rd Br
3.05 x 3.18 ft Upper level
Parquet Floor, Semi Ensuite, Closet
-
Living
5.4 x 3.2 ft Bsmt level
Laminate, Open Concept, Window
-
Kitchen
2.68 x 1.4 ft Bsmt level
Laminate, Ceramic Back Splash, Quartz Counter
-
Foyer
2.18 x 2.5 ft Bsmt level
Ceramic Floor, Glass Doors, Sunken Room
-
Utility
1.84 x 4.62 ft Bsmt level
Ceramic Floor, Laundry Sink, Access To Garage
-
MLS #
W12015263
-
Sq. Ft
2000-2500
-
Sq. Ft. Source
MLS
-
Lot Irregularities
n/a
-
Year Built
16-30
-
Pool
None
-
Drive
Private
-
Garage
Attached, 1.5 spaces
-
Total Parking
4
-
Family Room
N
-
Den
N
-
Exterior
Brick
-
Fireplace
N
-
Roof
Asphalt Shingle
-
Foundation
Concrete
-
Elevator
n/a
-
Water View
n/a
-
Laundry Level
Lower
-
Heat
Forced Air
-
A/C
Central Air
-
Water
Municipal
-
Water Supply
n/a
-
Sewers
Sewers
-
Central Vac
N
-
Library
3.04 x 4.6 ft Main level
Parquet Floor, O/Looks Dining, Large Window
-
Dining
2.3 x 4.6 ft Main level
Parquet Floor, Open Concept, Formal Rm
-
Kitchen
3.82 x 4.6 ft Main level
Ceramic Floor, Ceramic Back Splash, Granite Counter
-
Breakfast
2.41 x 2.06 ft Main level
Ceramic Floor, W/O To Deck, O/Looks Frontyard
-
Primary
3.89 x 4.62 ft Upper level
Parquet Floor, W/I Closet, 3 Pc Ensuite
-
2nd Br
2.9 x 2.86 ft Upper level
Parquet Floor, Semi Ensuite, Closet
-
3rd Br
3.05 x 3.18 ft Upper level
Parquet Floor, Semi Ensuite, Closet
-
Living
5.4 x 3.2 ft Bsmt level
Laminate, Open Concept, Window
-
Kitchen
2.68 x 1.4 ft Bsmt level
Laminate, Ceramic Back Splash, Quartz Counter
-
Foyer
2.18 x 2.5 ft Bsmt level
Ceramic Floor, Glass Doors, Sunken Room
-
Utility
1.84 x 4.62 ft Bsmt level
Ceramic Floor, Laundry Sink, Access To Garage
Home Evaluation Calculator
No Email or Signup is required to view
your home estimate.
Contact Manoj Kukreja
Sales Representative,
Century 21 People’s Choice Realty Inc.,
Brokerage
(647) 576 - 2100
Property History for 100 Via Cassia Drive, Toronto, Brookhaven-Amesbury, M6M 5L2
This property has been sold 4 times before.
To view this property's sale price history please sign in or register
Estimated price
Schools
- Brookhaven Public School
- Public
-
Grade Level:
- Pre-Kindergarten, Kindergarten, Elementary
- Address 70 Brookhaven Dr, North York, ON M6M 4N8, Canada
-
7 min
-
2 min
-
620 m
- St. Bernard Catholic School
- Catholic 4.9
-
Grade Level:
- Pre-Kindergarten, Kindergarten, Elementary, Middle
- Address 12 Duckworth St, North York, ON M6M 4W3, Canada
-
9 min
-
2 min
-
720 m
- St. Demetrius Catholic School
- Catholic 8.4
-
Grade Level:
- Pre-Kindergarten, Kindergarten, Elementary, Middle
- Address 125 La Rose Ave, Etobicoke, ON M9P 1A6, Canada
-
30 min
-
8 min
-
2.48 km
- Iqra Nejashi Islamic School
- Private
-
Grade Level:
- Elementary
- Address 171 McCormack St, York, ON M6N 1X8, Canada
-
33 min
-
9 min
-
2.76 km
- ÉÉ Mathieu-da-Costa
- Public 4.8
-
Grade Level:
- Pre-Kindergarten, Kindergarten, Elementary
- Address 116 Cornelius Pkwy, North York, ON M6L 2K5, Canada
-
34 min
-
10 min
-
2.85 km
- Melody Village Junior School
- Public
-
Grade Level:
- Pre-Kindergarten, Kindergarten, Elementary, Middle
- Address 520 Silverstone Dr, Etobicoke, ON M9V 3L5, Canada
-
2 hr 50 min
-
31 min
-
9.2 km
- St. Bernard Catholic School
- Catholic 4.9
-
Grade Level:
- Pre-Kindergarten, Kindergarten, Elementary, Middle
- Address 12 Duckworth St, North York, ON M6M 4W3, Canada
-
9 min
-
2 min
-
720 m
- C. R. Marchant Middle School
- Public
-
Grade Level:
- Middle
- Address 1 Ralph St, York, ON M9N 3A8, Canada
-
18 min
-
5 min
-
1.49 km
- Gap Academy
- Private, Alternative
-
Grade Level:
- High, Middle
- Address 4 John St, York, ON M9N 1J3, Canada
-
22 min
-
6 min
-
1.83 km
- St. Demetrius Catholic School
- Catholic 8.4
-
Grade Level:
- Pre-Kindergarten, Kindergarten, Elementary, Middle
- Address 125 La Rose Ave, Etobicoke, ON M9P 1A6, Canada
-
30 min
-
8 min
-
2.48 km
- ÉS Toronto Ouest
- Public 5.5
-
Grade Level:
- High, Middle
- Address 330 Lansdowne Ave, Toronto, ON M6H 3Y1, Canada
-
1 hr 19 min
-
22 min
-
6.62 km
- Karen Kain School of the Arts
- Public
-
Grade Level:
- Middle
- Address 60 Berl Ave, Etobicoke, ON M8Y 3C7, Canada
-
1 hr 28 min
-
24 min
-
7.31 km
- Melody Village Junior School
- Public
-
Grade Level:
- Pre-Kindergarten, Kindergarten, Elementary, Middle
- Address 520 Silverstone Dr, Etobicoke, ON M9V 3L5, Canada
-
2 hr 50 min
-
31 min
-
9.2 km
- York Humber High School
- Alternative
-
Grade Level:
- High
- Address 100 Emmett Ave, Toronto, ON M6M, Canada
-
15 min
-
4 min
-
1.25 km
- Weston Collegiate Institute
- Public 2.6
-
Grade Level:
- High
- Address 100 Pine St, York, ON M9N 2G8, Canada
-
17 min
-
5 min
-
1.38 km
- Chaminade College School
- Catholic 6.5
-
Grade Level:
- High
- Address 490 Queens Dr, North York, ON M6L 1M8, Canada
-
18 min
-
5 min
-
1.48 km
- Acacia International High School
- Private
-
Grade Level:
- High
- Address 2 Rosemount Ave, York, ON M9N 3A8, Canada
-
18 min
-
5 min
-
1.52 km
- Gap Academy
- Private, Alternative
-
Grade Level:
- High, Middle
- Address 4 John St, York, ON M9N 1J3, Canada
-
22 min
-
6 min
-
1.83 km
- Kisomo International Collegiate
- Private
-
Grade Level:
- High, Adult
- Address 2100 Lawrence Ave W, York, ON M9N 1J1, Canada
-
23 min
-
6 min
-
1.91 km
- St. Oscar Romero Catholic Secondary School
- Catholic 4.7
-
Grade Level:
- High
- Address 99 Humber Blvd S, Toronto, ON M6N, Canada
-
26 min
-
7 min
-
2.17 km
- Institute of Canadian Education
- Private
-
Grade Level:
- High
- Address 140 La Rose Ave, Etobicoke, ON M9P 1B2, Canada
-
31 min
-
9 min
-
2.56 km
- Dante Alighieri Academy
- Catholic 4.9
-
Grade Level:
- High
- Address 2 St. Andrews Blvd, Toronto,ON,M9R 1V8
-
41 min
-
11 min
-
3.39 km
- Madonna Catholic Secondary School
- Catholic 5.3
-
Grade Level:
- High
- Address 20 Dubray Ave, North York, ON M3K 1V5, Canada
-
47 min
-
13 min
-
3.91 km
- St. Basil-the-Great College School
- Catholic 5.8
-
Grade Level:
- High
- Address 20 Starview Ln, North York, ON M9M 3B2, Canada
-
55 min
-
15 min
-
4.58 km
- Western Technical-Commercial School
- Public 4.6
-
Grade Level:
- High
- Address 125 Evelyn Crescent, Toronto, ON M6P 3E3, Canada
-
56 min
-
16 min
-
4.66 km
- Ursula Franklin Academy
- Public 9.1
-
Grade Level:
- High
- Address 146 Glendonwynne Rd, Toronto, ON M6P, Canada
-
57 min
-
16 min
-
4.72 km
- ÉS Toronto Ouest
- Public 5.5
-
Grade Level:
- High, Middle
- Address 330 Lansdowne Ave, Toronto, ON M6H 3Y1, Canada
-
1 hr 19 min
-
22 min
-
6.62 km
- ÉÉ Mathieu-da-Costa
- Public 4.8
-
Grade Level:
- Pre-Kindergarten, Kindergarten, Elementary
- Address 116 Cornelius Pkwy, North York, ON M6L 2K5, Canada
-
34 min
-
10 min
-
2.85 km
- ÉS Toronto Ouest
- Public 5.5
-
Grade Level:
- High, Middle
- Address 330 Lansdowne Ave, Toronto, ON M6H 3Y1, Canada
-
1 hr 19 min
-
22 min
-
6.62 km
- Brookhaven Public School
- Public
-
Grade Level:
- Pre-Kindergarten, Kindergarten, Elementary
- Address 70 Brookhaven Dr, North York, ON M6M 4N8, Canada
-
7 min
-
2 min
-
620 m
- St. Bernard Catholic School
- Catholic 4.9
-
Grade Level:
- Pre-Kindergarten, Kindergarten, Elementary, Middle
- Address 12 Duckworth St, North York, ON M6M 4W3, Canada
-
9 min
-
2 min
-
720 m
- St. Demetrius Catholic School
- Catholic 8.4
-
Grade Level:
- Pre-Kindergarten, Kindergarten, Elementary, Middle
- Address 125 La Rose Ave, Etobicoke, ON M9P 1A6, Canada
-
30 min
-
8 min
-
2.48 km
- ÉÉ Mathieu-da-Costa
- Public 4.8
-
Grade Level:
- Pre-Kindergarten, Kindergarten, Elementary
- Address 116 Cornelius Pkwy, North York, ON M6L 2K5, Canada
-
34 min
-
10 min
-
2.85 km
- Melody Village Junior School
- Public
-
Grade Level:
- Pre-Kindergarten, Kindergarten, Elementary, Middle
- Address 520 Silverstone Dr, Etobicoke, ON M9V 3L5, Canada
-
2 hr 50 min
-
31 min
-
9.2 km
- Brookhaven Public School
- Public
-
Grade Level:
- Pre-Kindergarten, Kindergarten, Elementary
- Address 70 Brookhaven Dr, North York, ON M6M 4N8, Canada
-
7 min
-
2 min
-
620 m
- St. Bernard Catholic School
- Catholic 4.9
-
Grade Level:
- Pre-Kindergarten, Kindergarten, Elementary, Middle
- Address 12 Duckworth St, North York, ON M6M 4W3, Canada
-
9 min
-
2 min
-
720 m
- St. Demetrius Catholic School
- Catholic 8.4
-
Grade Level:
- Pre-Kindergarten, Kindergarten, Elementary, Middle
- Address 125 La Rose Ave, Etobicoke, ON M9P 1A6, Canada
-
30 min
-
8 min
-
2.48 km
- Iqra Nejashi Islamic School
- Private
-
Grade Level:
- Elementary
- Address 171 McCormack St, York, ON M6N 1X8, Canada
-
33 min
-
9 min
-
2.76 km
- ÉÉ Mathieu-da-Costa
- Public 4.8
-
Grade Level:
- Pre-Kindergarten, Kindergarten, Elementary
- Address 116 Cornelius Pkwy, North York, ON M6L 2K5, Canada
-
34 min
-
10 min
-
2.85 km
- Melody Village Junior School
- Public
-
Grade Level:
- Pre-Kindergarten, Kindergarten, Elementary, Middle
- Address 520 Silverstone Dr, Etobicoke, ON M9V 3L5, Canada
-
2 hr 50 min
-
31 min
-
9.2 km
- St. Bernard Catholic School
- Catholic 4.9
-
Grade Level:
- Pre-Kindergarten, Kindergarten, Elementary, Middle
- Address 12 Duckworth St, North York, ON M6M 4W3, Canada
-
9 min
-
2 min
-
720 m
- C. R. Marchant Middle School
- Public
-
Grade Level:
- Middle
- Address 1 Ralph St, York, ON M9N 3A8, Canada
-
18 min
-
5 min
-
1.49 km
- Gap Academy
- Private, Alternative
-
Grade Level:
- High, Middle
- Address 4 John St, York, ON M9N 1J3, Canada
-
22 min
-
6 min
-
1.83 km
- St. Demetrius Catholic School
- Catholic 8.4
-
Grade Level:
- Pre-Kindergarten, Kindergarten, Elementary, Middle
- Address 125 La Rose Ave, Etobicoke, ON M9P 1A6, Canada
-
30 min
-
8 min
-
2.48 km
- ÉS Toronto Ouest
- Public 5.5
-
Grade Level:
- High, Middle
- Address 330 Lansdowne Ave, Toronto, ON M6H 3Y1, Canada
-
1 hr 19 min
-
22 min
-
6.62 km
- Karen Kain School of the Arts
- Public
-
Grade Level:
- Middle
- Address 60 Berl Ave, Etobicoke, ON M8Y 3C7, Canada
-
1 hr 28 min
-
24 min
-
7.31 km
- Melody Village Junior School
- Public
-
Grade Level:
- Pre-Kindergarten, Kindergarten, Elementary, Middle
- Address 520 Silverstone Dr, Etobicoke, ON M9V 3L5, Canada
-
2 hr 50 min
-
31 min
-
9.2 km
- York Humber High School
- Alternative
-
Grade Level:
- High
- Address 100 Emmett Ave, Toronto, ON M6M, Canada
-
15 min
-
4 min
-
1.25 km
- Weston Collegiate Institute
- Public 2.6
-
Grade Level:
- High
- Address 100 Pine St, York, ON M9N 2G8, Canada
-
17 min
-
5 min
-
1.38 km
- Chaminade College School
- Catholic 6.5
-
Grade Level:
- High
- Address 490 Queens Dr, North York, ON M6L 1M8, Canada
-
18 min
-
5 min
-
1.48 km
- Acacia International High School
- Private
-
Grade Level:
- High
- Address 2 Rosemount Ave, York, ON M9N 3A8, Canada
-
18 min
-
5 min
-
1.52 km
- Gap Academy
- Private, Alternative
-
Grade Level:
- High, Middle
- Address 4 John St, York, ON M9N 1J3, Canada
-
22 min
-
6 min
-
1.83 km
- Kisomo International Collegiate
- Private
-
Grade Level:
- High, Adult
- Address 2100 Lawrence Ave W, York, ON M9N 1J1, Canada
-
23 min
-
6 min
-
1.91 km
- St. Oscar Romero Catholic Secondary School
- Catholic 4.7
-
Grade Level:
- High
- Address 99 Humber Blvd S, Toronto, ON M6N, Canada
-
26 min
-
7 min
-
2.17 km
- Institute of Canadian Education
- Private
-
Grade Level:
- High
- Address 140 La Rose Ave, Etobicoke, ON M9P 1B2, Canada
-
31 min
-
9 min
-
2.56 km
- Dante Alighieri Academy
- Catholic 4.9
-
Grade Level:
- High
- Address 2 St. Andrews Blvd, Toronto,ON,M9R 1V8
-
41 min
-
11 min
-
3.39 km
- Madonna Catholic Secondary School
- Catholic 5.3
-
Grade Level:
- High
- Address 20 Dubray Ave, North York, ON M3K 1V5, Canada
-
47 min
-
13 min
-
3.91 km
- St. Basil-the-Great College School
- Catholic 5.8
-
Grade Level:
- High
- Address 20 Starview Ln, North York, ON M9M 3B2, Canada
-
55 min
-
15 min
-
4.58 km
- Western Technical-Commercial School
- Public 4.6
-
Grade Level:
- High
- Address 125 Evelyn Crescent, Toronto, ON M6P 3E3, Canada
-
56 min
-
16 min
-
4.66 km
- Ursula Franklin Academy
- Public 9.1
-
Grade Level:
- High
- Address 146 Glendonwynne Rd, Toronto, ON M6P, Canada
-
57 min
-
16 min
-
4.72 km
- ÉS Toronto Ouest
- Public 5.5
-
Grade Level:
- High, Middle
- Address 330 Lansdowne Ave, Toronto, ON M6H 3Y1, Canada
-
1 hr 19 min
-
22 min
-
6.62 km
- ÉÉ Mathieu-da-Costa
- Public 4.8
-
Grade Level:
- Pre-Kindergarten, Kindergarten, Elementary
- Address 116 Cornelius Pkwy, North York, ON M6L 2K5, Canada
-
34 min
-
10 min
-
2.85 km
- ÉS Toronto Ouest
- Public 5.5
-
Grade Level:
- High, Middle
- Address 330 Lansdowne Ave, Toronto, ON M6H 3Y1, Canada
-
1 hr 19 min
-
22 min
-
6.62 km
- Brookhaven Public School
- Public
-
Grade Level:
- Pre-Kindergarten, Kindergarten, Elementary
- Address 70 Brookhaven Dr, North York, ON M6M 4N8, Canada
-
7 min
-
2 min
-
620 m
- St. Bernard Catholic School
- Catholic 4.9
-
Grade Level:
- Pre-Kindergarten, Kindergarten, Elementary, Middle
- Address 12 Duckworth St, North York, ON M6M 4W3, Canada
-
9 min
-
2 min
-
720 m
- St. Demetrius Catholic School
- Catholic 8.4
-
Grade Level:
- Pre-Kindergarten, Kindergarten, Elementary, Middle
- Address 125 La Rose Ave, Etobicoke, ON M9P 1A6, Canada
-
30 min
-
8 min
-
2.48 km
- ÉÉ Mathieu-da-Costa
- Public 4.8
-
Grade Level:
- Pre-Kindergarten, Kindergarten, Elementary
- Address 116 Cornelius Pkwy, North York, ON M6L 2K5, Canada
-
34 min
-
10 min
-
2.85 km
- Melody Village Junior School
- Public
-
Grade Level:
- Pre-Kindergarten, Kindergarten, Elementary, Middle
- Address 520 Silverstone Dr, Etobicoke, ON M9V 3L5, Canada
-
2 hr 50 min
-
31 min
-
9.2 km
Local Real Estate Price Trends
Active listings
Average Selling Price of a Detached
May 2025
$1,005,000
Last 3 Months
$1,127,272
Last 12 Months
$1,019,799
May 2024
$994,200
Last 3 Months LY
$1,174,983
Last 12 Months LY
$1,143,698
Change
Change
Change
Historical Average Selling Price of a Detached in Brookhaven-Amesbury
Average Selling Price
3 years ago
$1,136,333
Average Selling Price
5 years ago
$660,000
Average Selling Price
10 years ago
$701,333
Change
Change
Change
Average Selling price
Mortgage Calculator
This data is for informational purposes only.
|
Mortgage Payment per month |
|
|
Principal Amount |
Interest |
|
Total Payable |
Amortization |
Closing Cost Calculator
This data is for informational purposes only.
* A down payment of less than 20% is permitted only for first-time home buyers purchasing their principal residence. The minimum down payment required is 5% for the portion of the purchase price up to $500,000, and 10% for the portion between $500,000 and $1,500,000. For properties priced over $1,500,000, a minimum down payment of 20% is required.
Home Evaluation Calculator
No Email or Signup is required to view your home estimate.
estimate your home valueContact Manoj Kukreja
Sales Representative, Century 21 People’s Choice Realty Inc., Brokerage
(647) 576 - 2100

